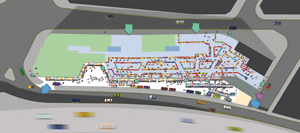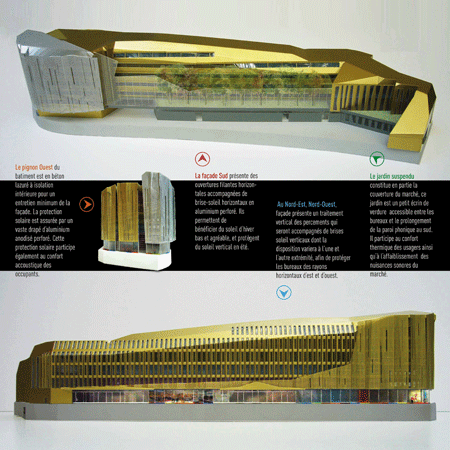

|
BIOCLIMATIQUE/BIOCLIMATIC DESIGN, IMMEUBLE DE BUREAUX /
OFFICE BUILDING, PANTIN, PARIS (FRANCE)
En bordure du périphérique parisien, l’immeuble comprenant des bureaux et des commerces, prend une dimension bioclimatique. Pour se protéger du bruit et pour utiliser au mieux le rayonnement solaire, trois façades sont très clairement différenciées : l’horizontalité, renforcée par l’utilisation de brise-soleil au sud/ouest, s’oppose et à la verticalité des percements protégés par des écrans au nord/est tandis que l’ouest fait l’objet d’une enveloppe, véritable drapé d’aluminium perforé aux couleurs changeantes. Opacités contrôlées, reflets, brillances et vues partielles se mêlent pour produire un ensemble inédit, une nouvelle façon d’écrire une façade.
This building on the border of Paris that includes office buildings and shops takes on a bioclimatic dimension. In order to protect the building from noise and to maximize the natural light, three building fronts are clearly defined. The horizontal aspect was reinforced with a sun shade in the South/West, which opposes the verticality of the openings that are protected with screens on the North/East. The West side of the building has the appearance an envelope, a veritable fold of perforated aluminum with changing colors. Controlled opacity, reflection, brightness and partial views mix together to produce an original coherence that result in a new way to design a façade.

|
|

|
|